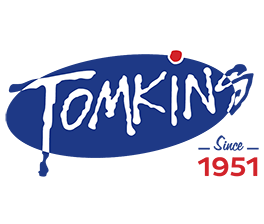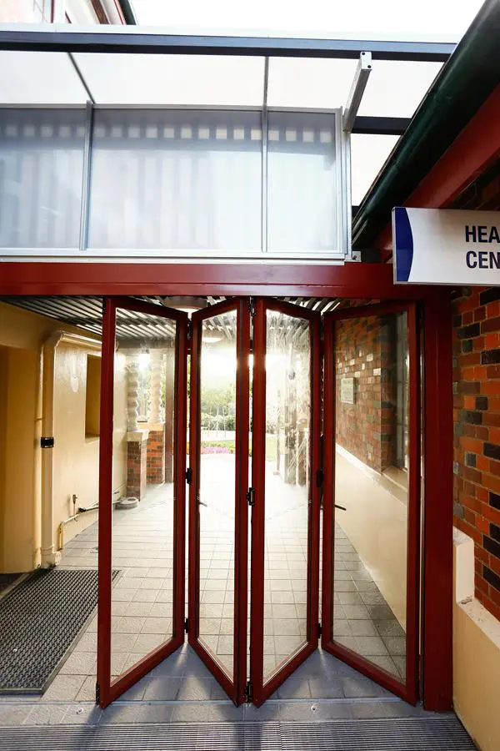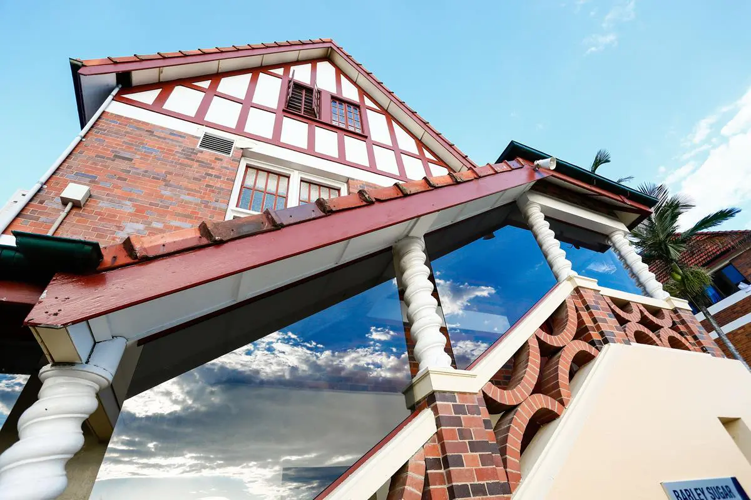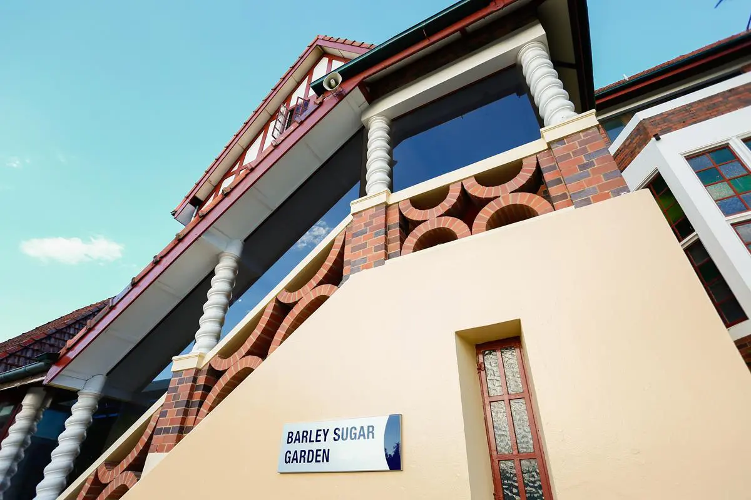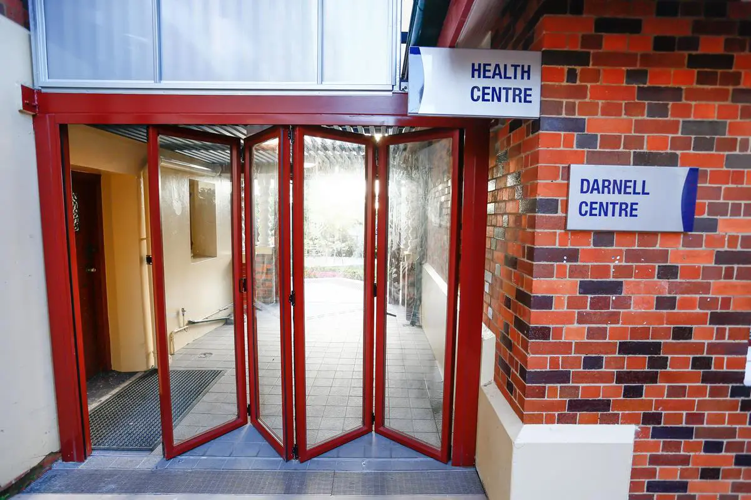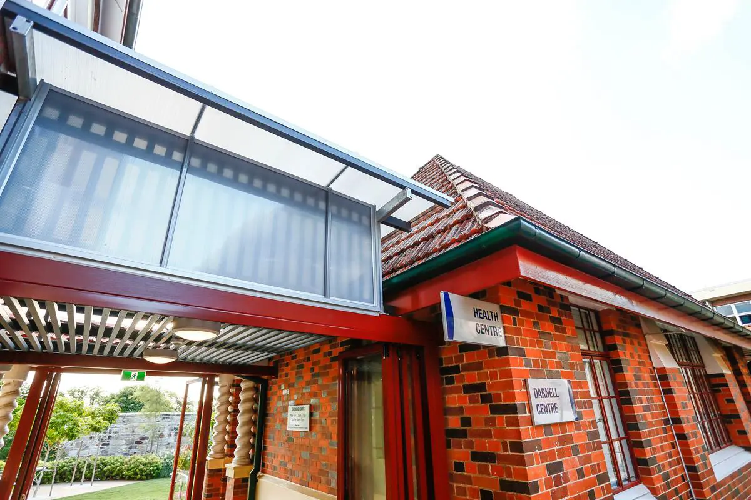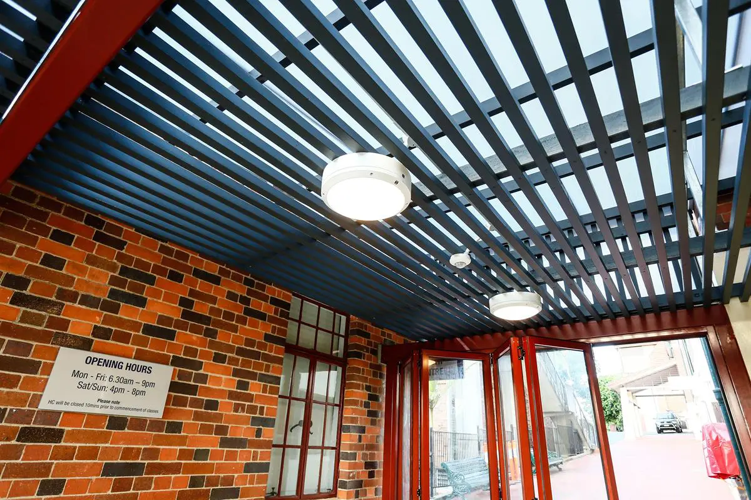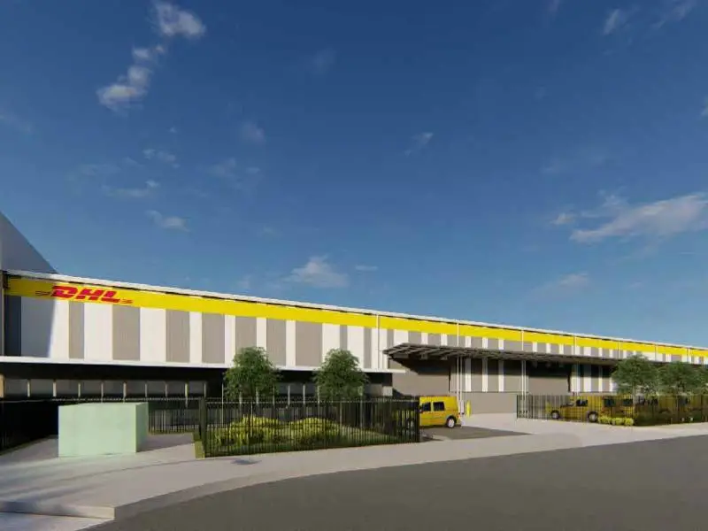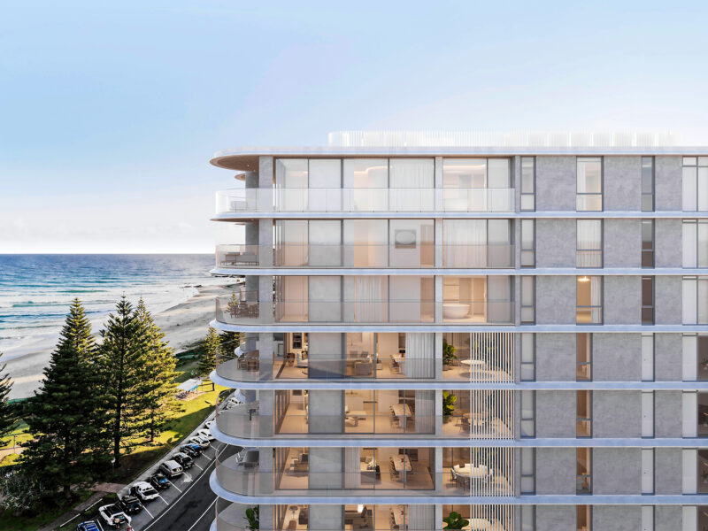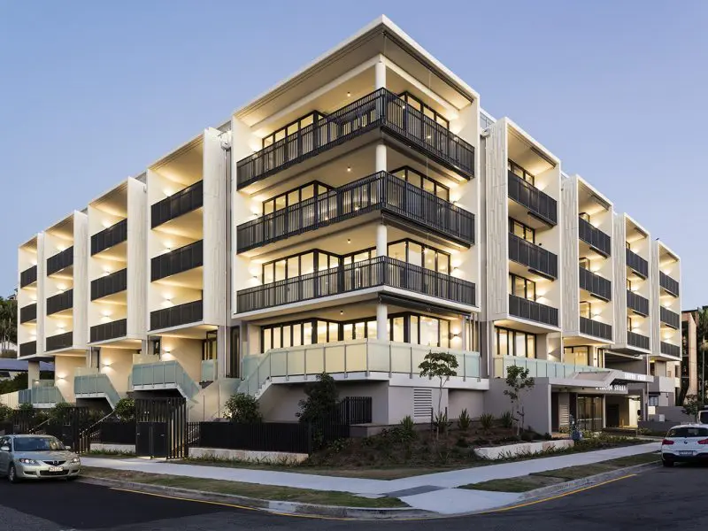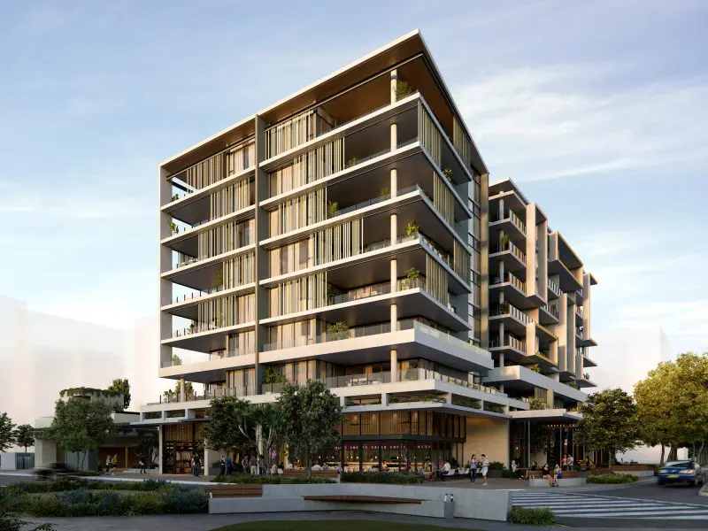
St Margaret’s Anglican Girls School, Boarding House
Client
St Margaret's Anglican Girls School
Location
Brisbane, QLD
Program
16 weeks
Completion date
2015
This 16-week project scope included a strip out followed by new internal fit-out of two existing buildings – a new health centre and a new Year 7 Boarding House to accommodate 23 rooms.
After completely stripping out the existing office building for the new boarding house, we installed a false floor to take the height up and built partition walls to create ‘rooms”. Old brickwork was cut open to form openings which were framed by extensive steel. As the dormitory will be a second home to the young girls, the overall design is aesthetically appealing with different carpet layouts and colours, different coloured doors and patterned pinboards in each room. There is a common room for the girls” use and a common amenities bathroom with showers and toilets. There were also external works including a new disability ramp and foyer inclusive of a new roof and bi-fold doors. Being an active school means there were several site-specific restrictions and challenges we had to work around, including times when works could commence, delivery schedules working in with pick-ups, drop-offs and lunchtimes, and access restrictions.
