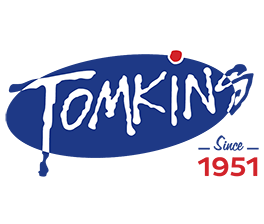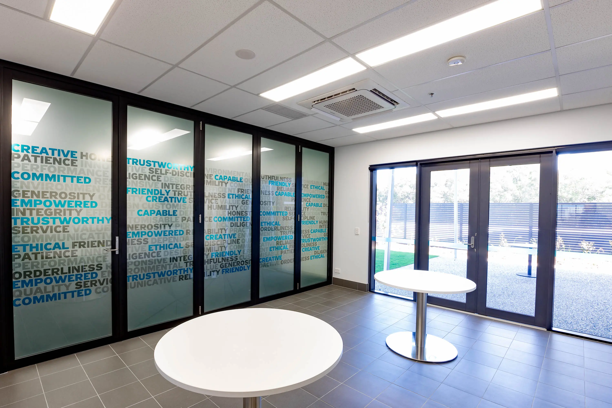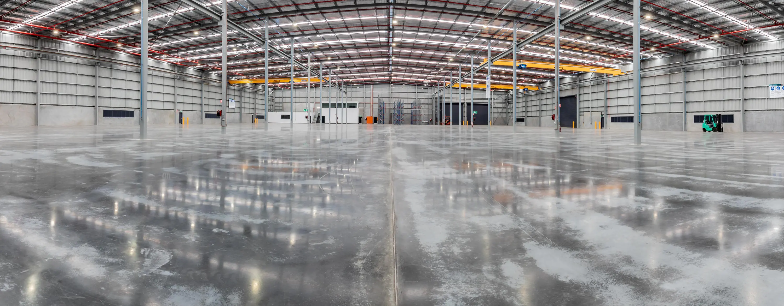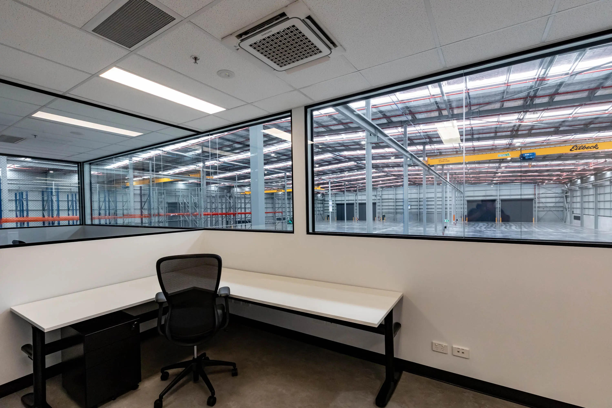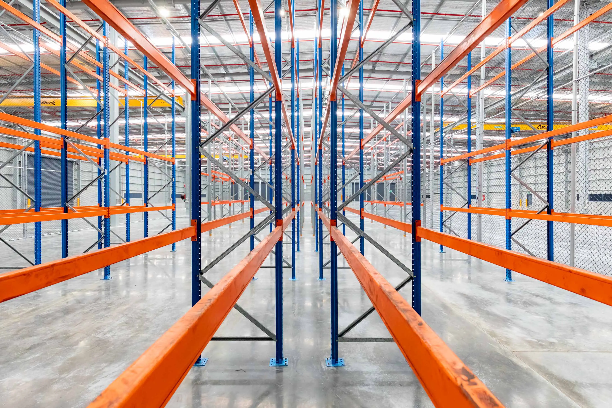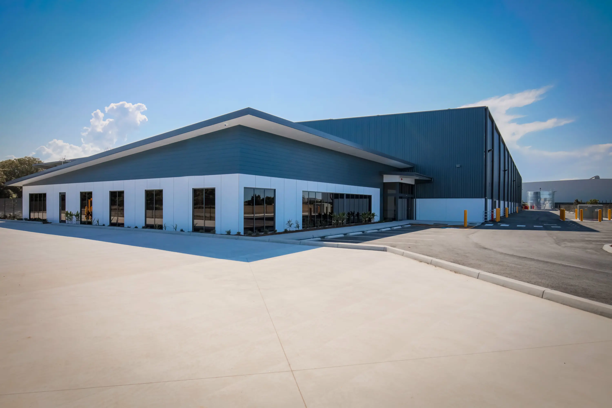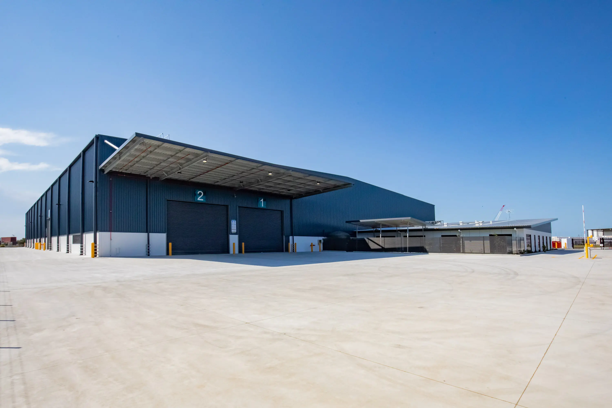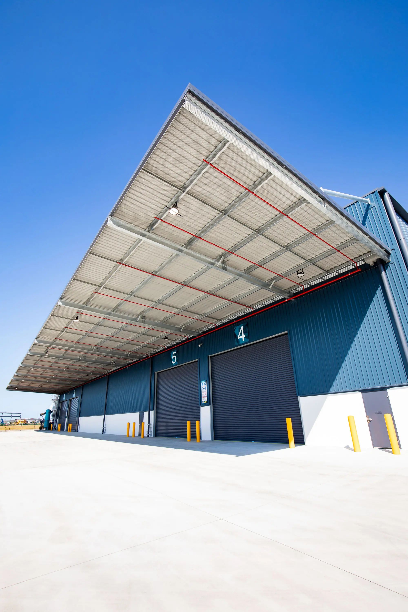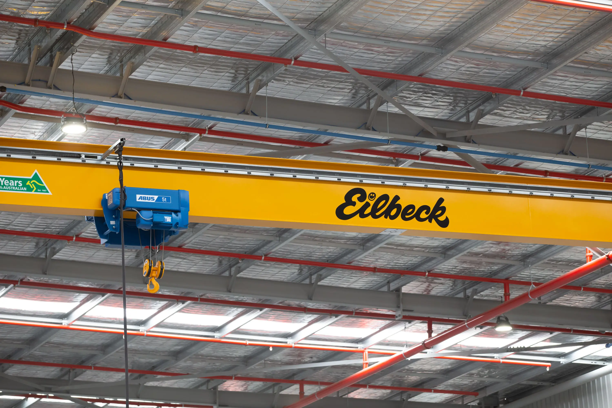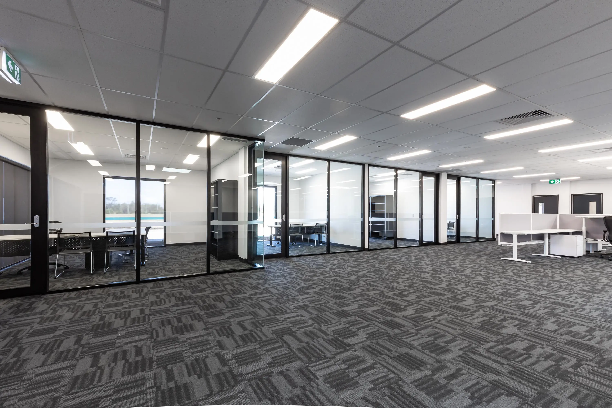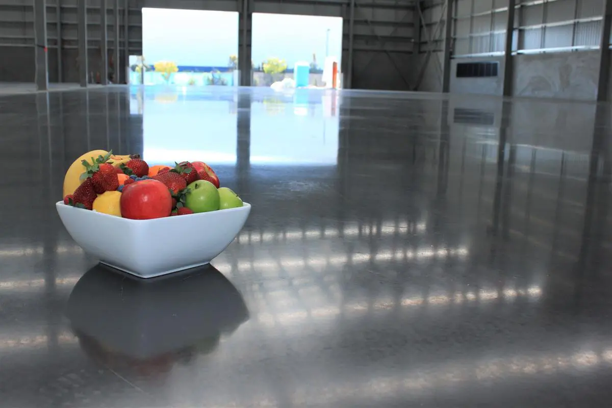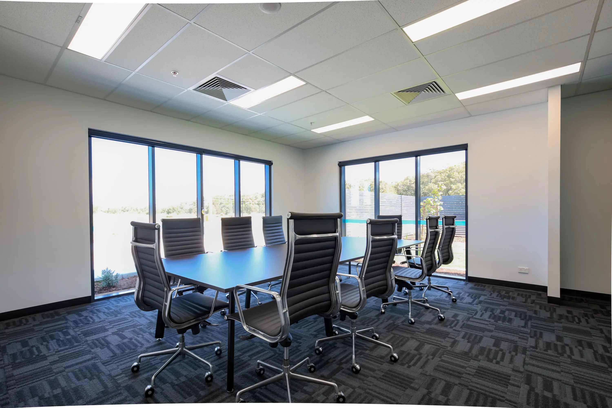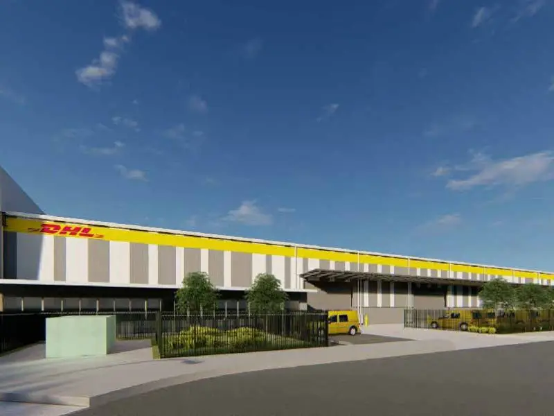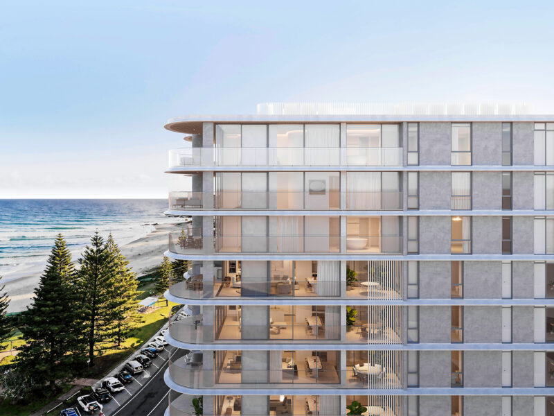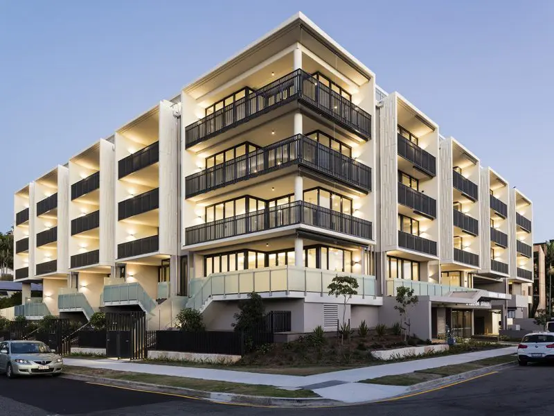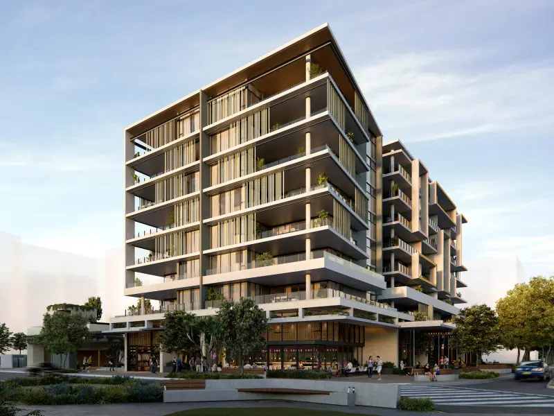
Queensland Glass Warehouse, Port of Brisbane
Client
Port of Brisbane
Location
Port of Brisbane, QLD
Program
-
Completion date
Q4 2018
The Queensland Glass Warehouse project involved the design and construction of a 7,500sqm warehouse facility located at the Port of Brisbane.
Tomkins constructed the warehouse facility which included internal mezzanine structures and external awnings. The office area is 650sqm and includes a boardroom, training rooms, open plan working areas, kitchens, partitioned offices, reception, meeting rooms and a covered outdoor recreation area. The project allows for 70 car parking spaces and is reinforced to accommodate trucks, semi-trailers, and B-doubles turning circle requirements on an unlimited basis.
