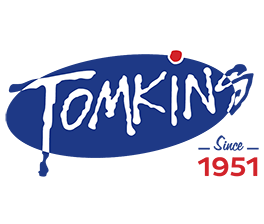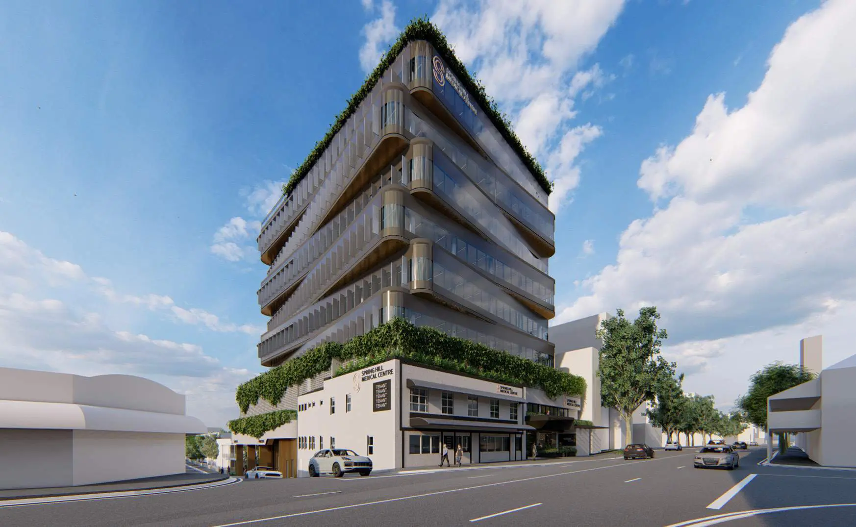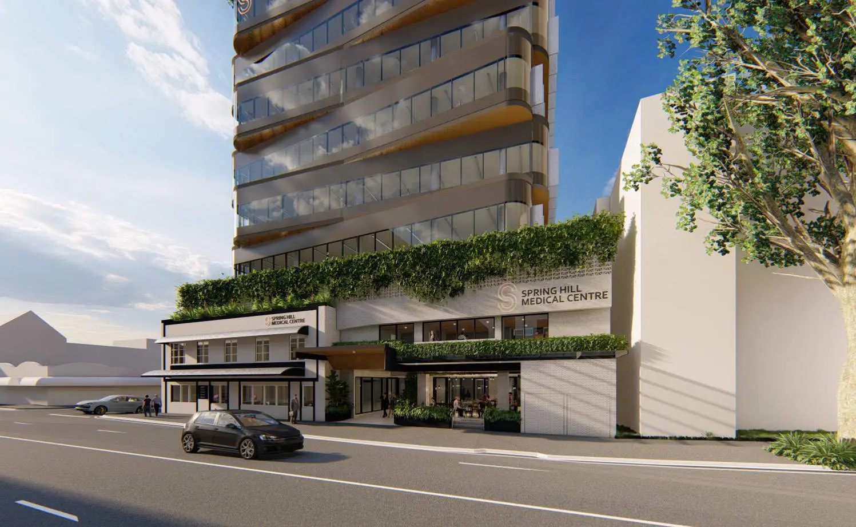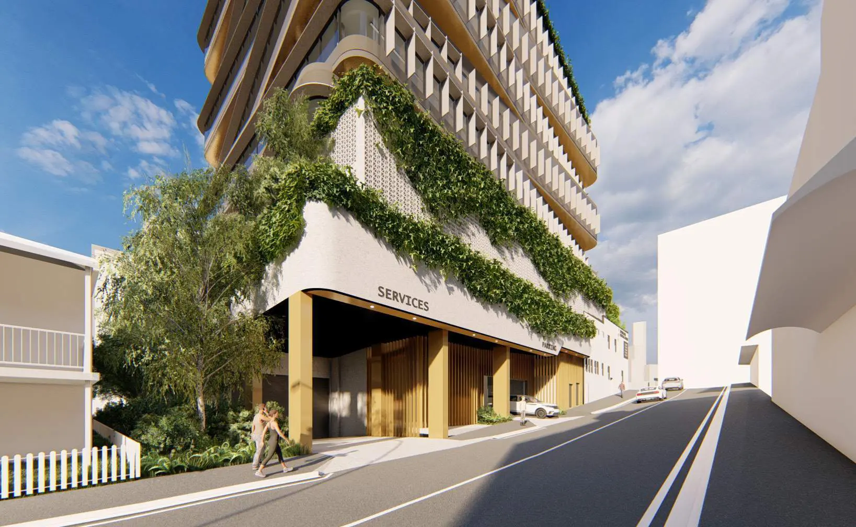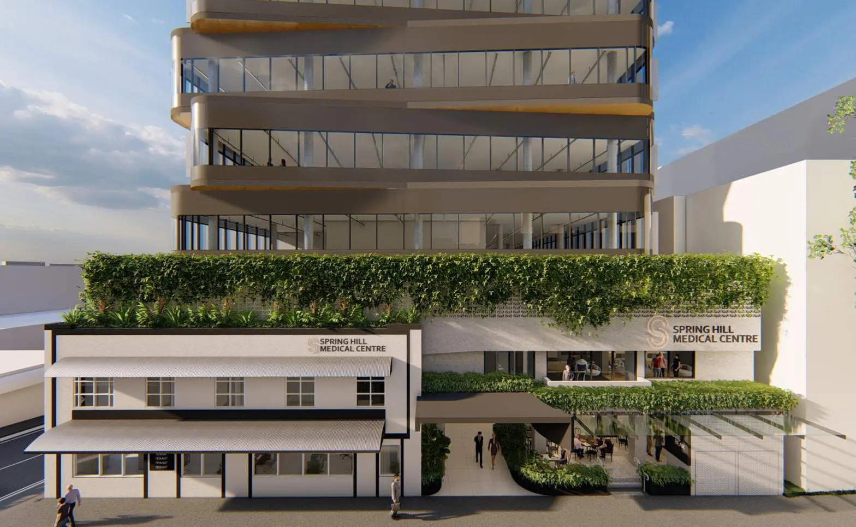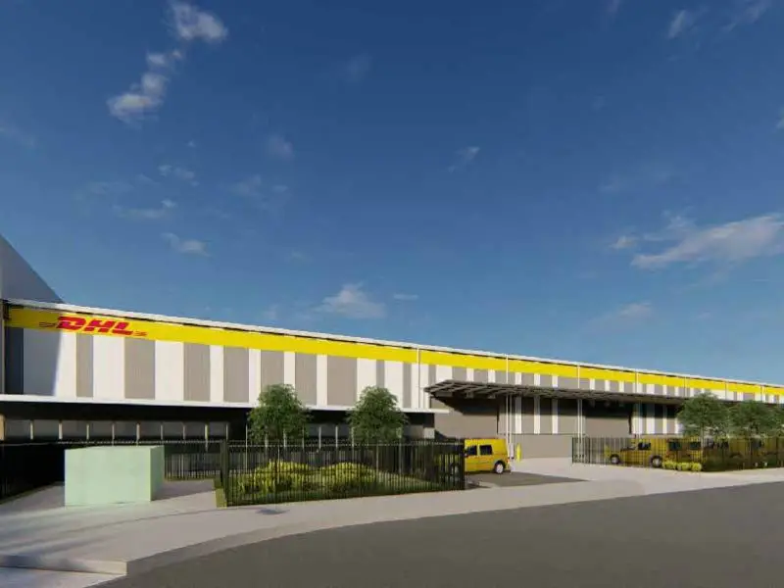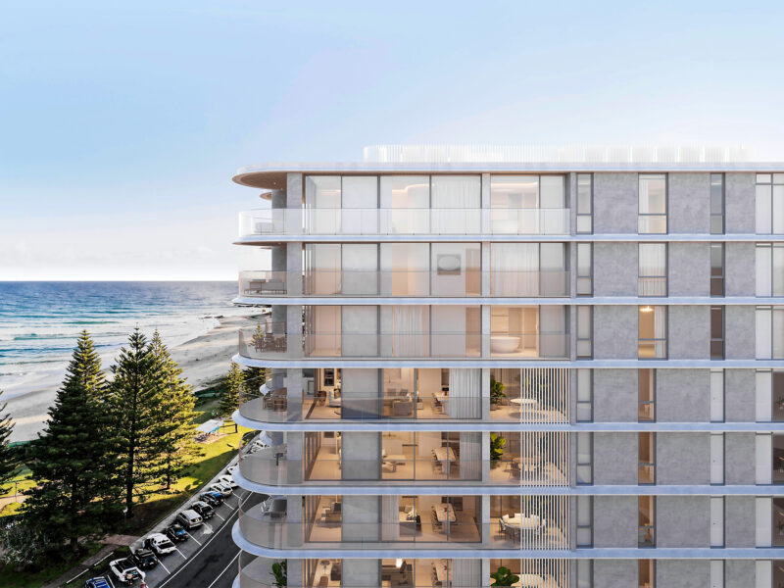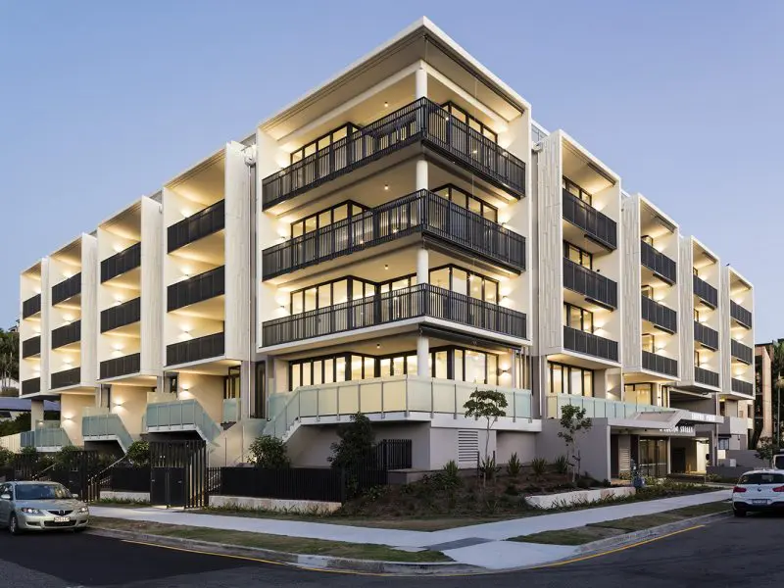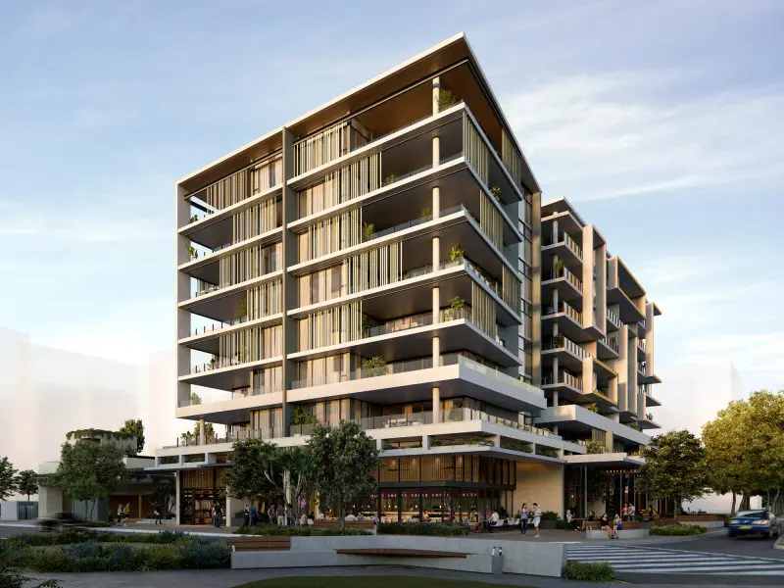
Spring Hill Medical Centre, Spring Hill
Client
Silverstone Developments
Location
Spring Hill
The nine-storey centre features six levels of full amenities fit out, five levels of parking and ground level retail tenancies. The building also includes a roof-top plant space and recreational terrace area and aims to achieve a 5 Star Green Star certification.
Spring Hill Medical Centre incorporates large floor to height ceilings, a ground floor café and rooftop terrace with panoramic views of the city. Tomkins was engaged to produce the offset slab design between each floor level, contributing to the building’s excentric appeal
Spring Hill is known for its proximity to parks, and the landscaping and greenery throughout this project contributes to the local aesthetic. Podium planters situated above the transfer slab and projecting
from the roof terrace provide an iconic view which highlights the Spring Hill skyline.
The building’s façade system exposes a unique steel fin design and a curtain wall glazing system. Energy efficient systems are used throughout this building, including water saving features and a 45kW rooftop solar panel system.
