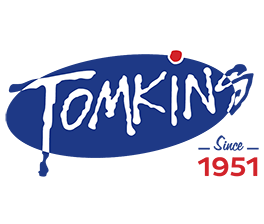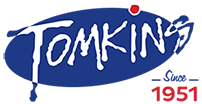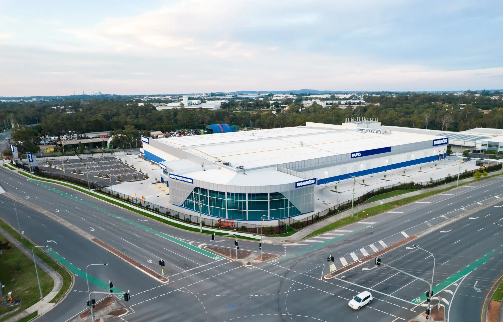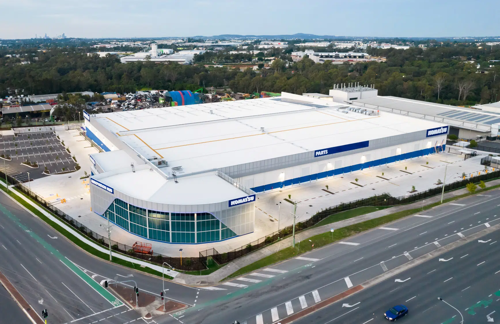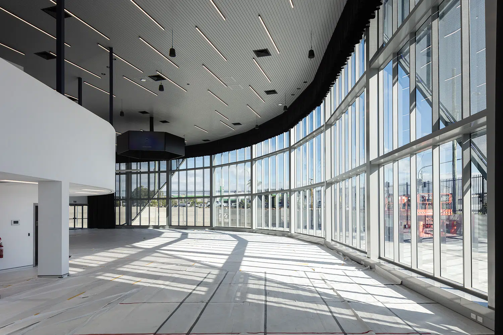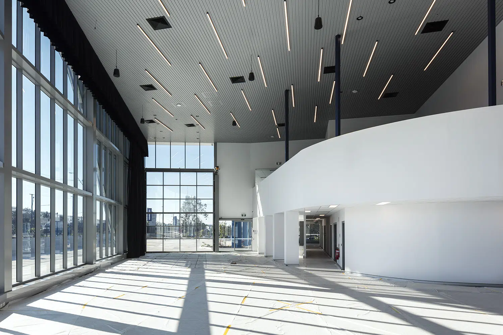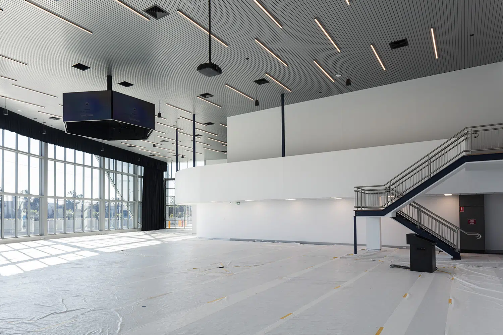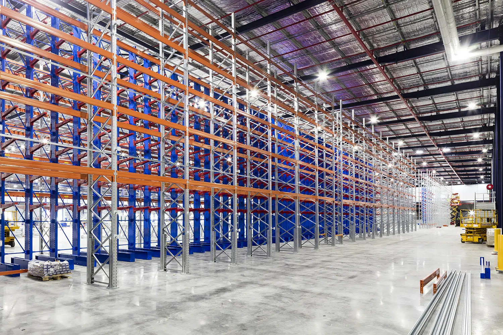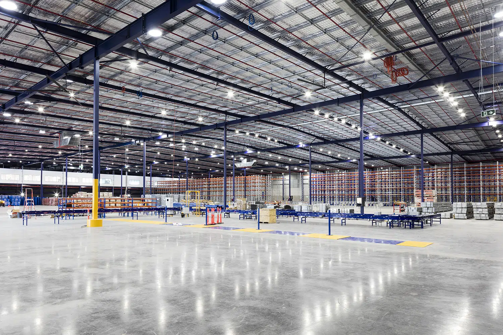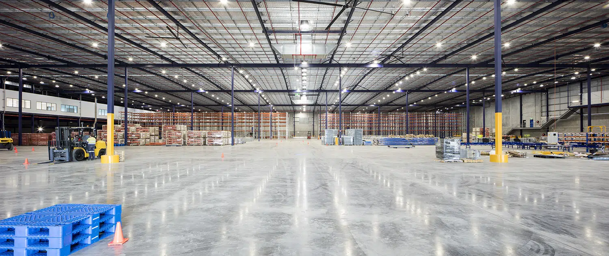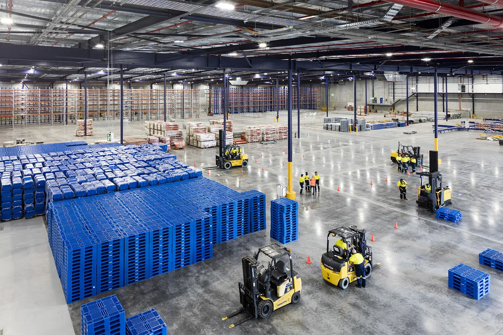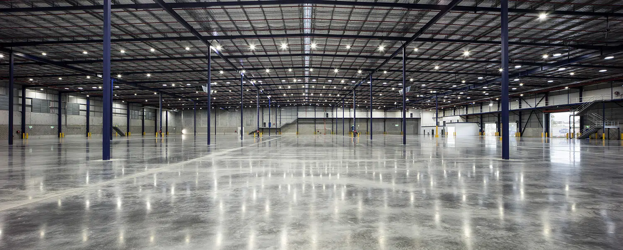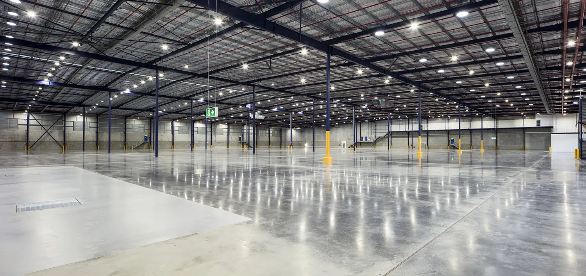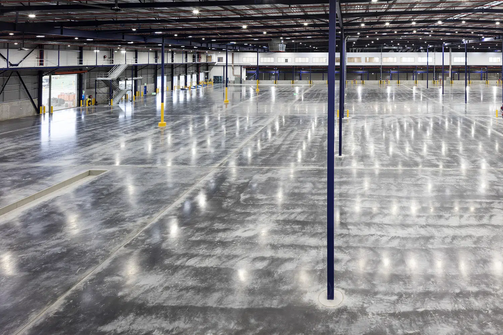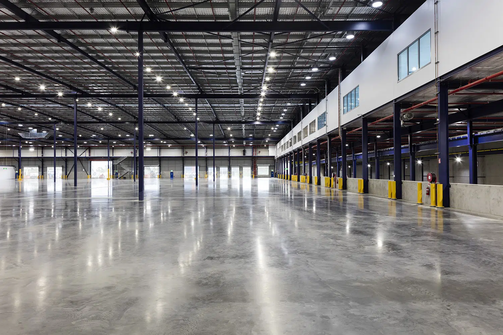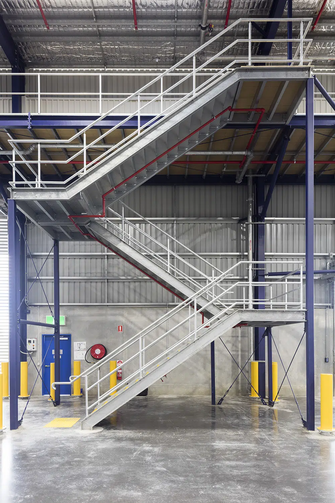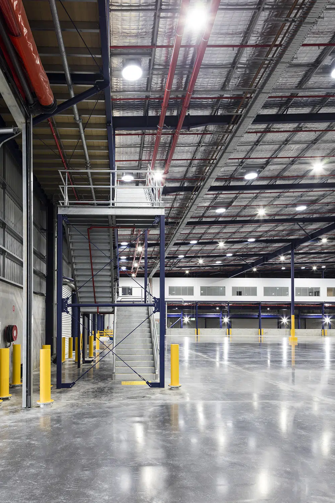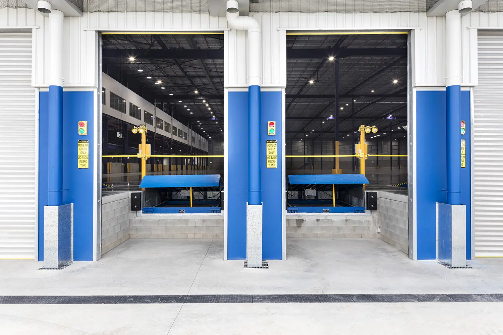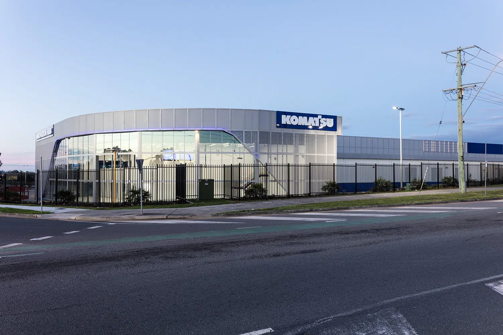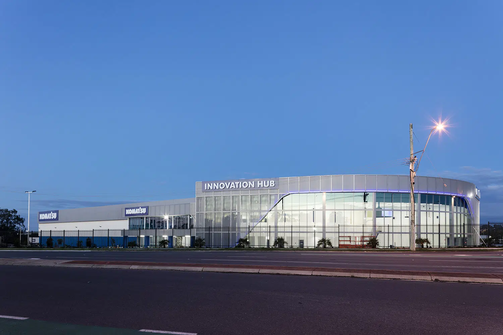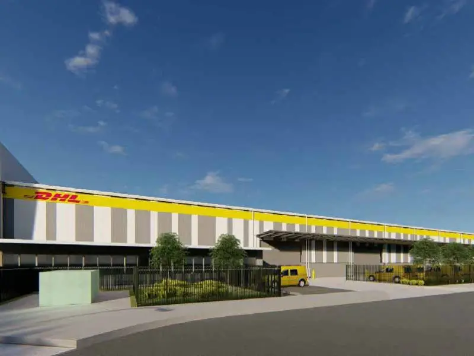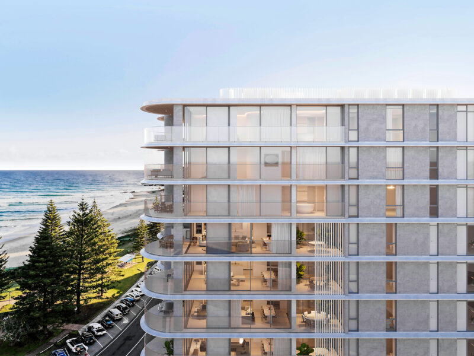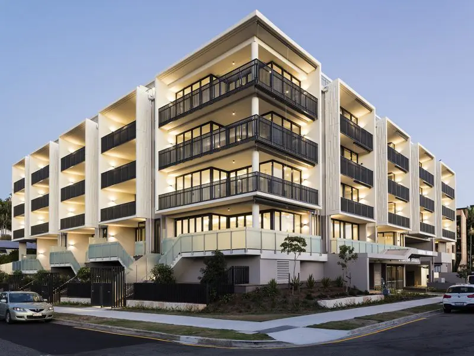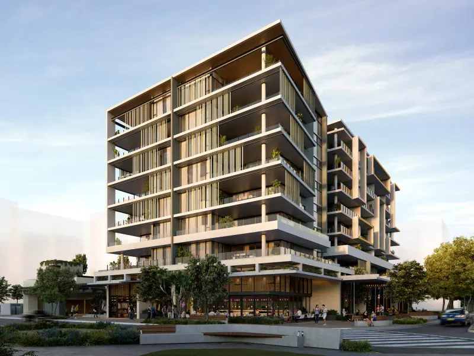
Komatsu Distribution Centre, Wacol
Client
Komatsu
Completion date
Q2 2021
Location
Wacol
As Komatsu’s largest Distribution Centre in Australia, the greenfield project comprised the construction of a 17,500sqm facility plus an additional 3,000sqm of awnings.
The facility encompasses five distinct areas, the distribution centre, a large parts storage area, mezzanine, dispatch office and state-of-the-art Innovation Hub. The 15,000sqm Distribution Centre houses storage parts and equipment and contains a fully automated racking and picking system, with the large parts storage section featuring eight metre high roofline and serviced by a 30 tonne gantry crane; and a 2,500sqm mezzanine area consisting of purpose-built offices, meeting rooms, large scale amenities, a commercial kitchen and end-of-trip facilities.
With the 1,200sqm Innovation Hub section to be used for sales, displays and events, the space includes 400sqm of curtain wall and an eight metre high ceiling. This area was delivered with a fully integrated audio-visual system including a 360 degree visual display area, two 180-inch projector screens, public address system, lighting and curtains.
The new facility is linked to an adjacent, existing Komatsu facility via an tunnel under the 40 tonne machine hardstand. This tunnel is constructed out of 290 series 40Mpa high strength blockwork and a suspended slab.
External areas were also delivered in conjunction with the project, providing more than 250 carparks on either concrete or asphalt cement. A combi fibre and steel mesh hardstand area was delivered to support movement between an adjacent existing Komatsu facility and the new build.
