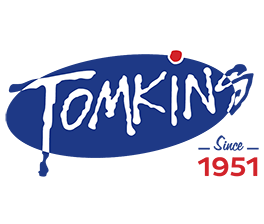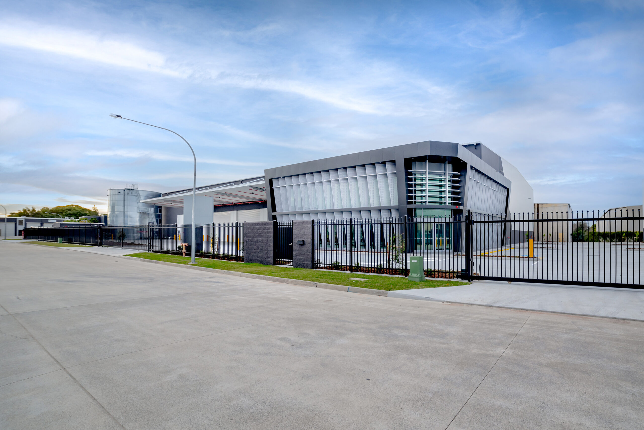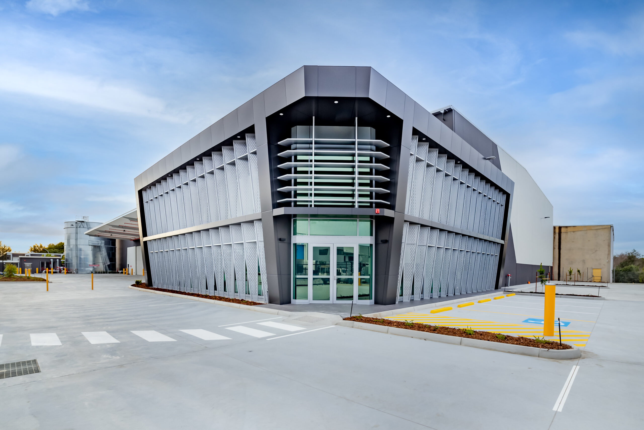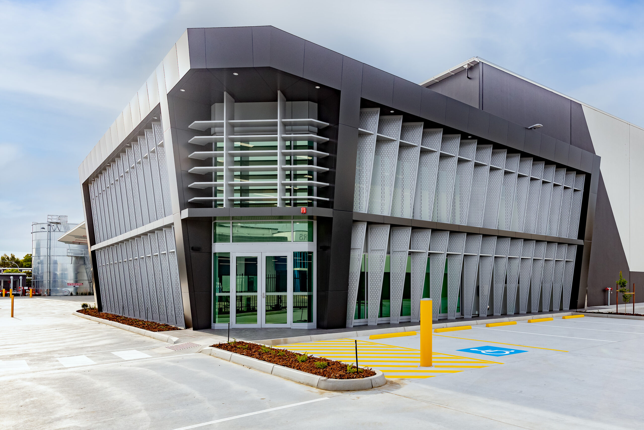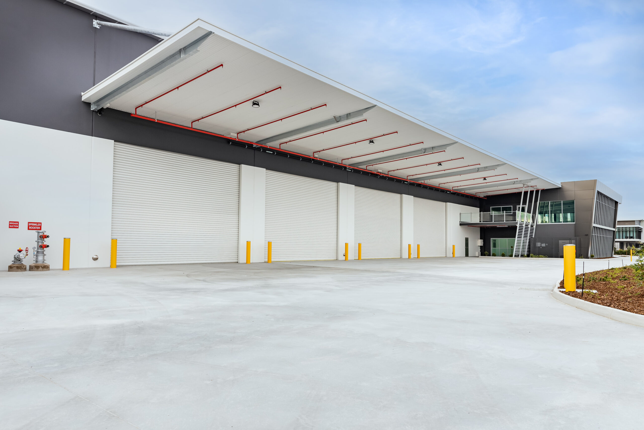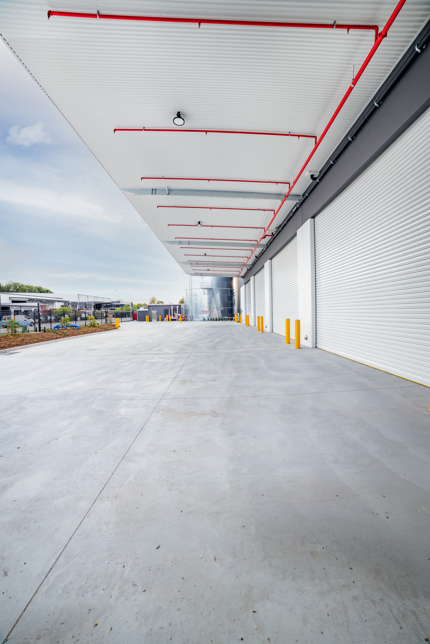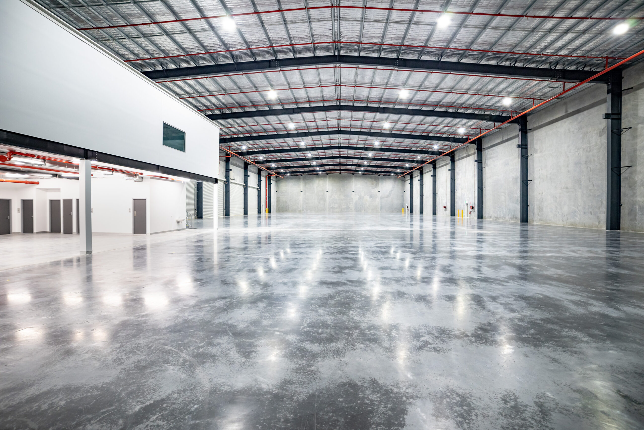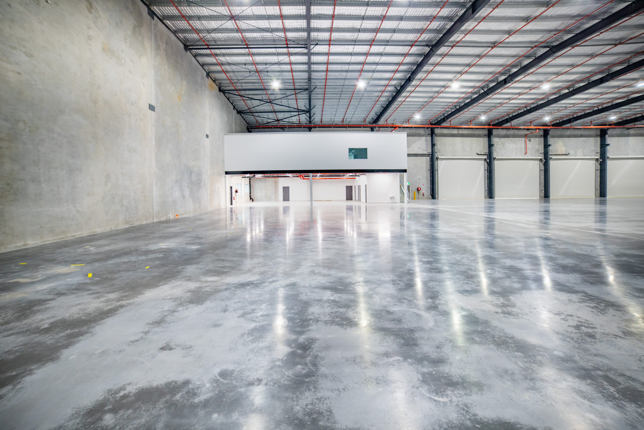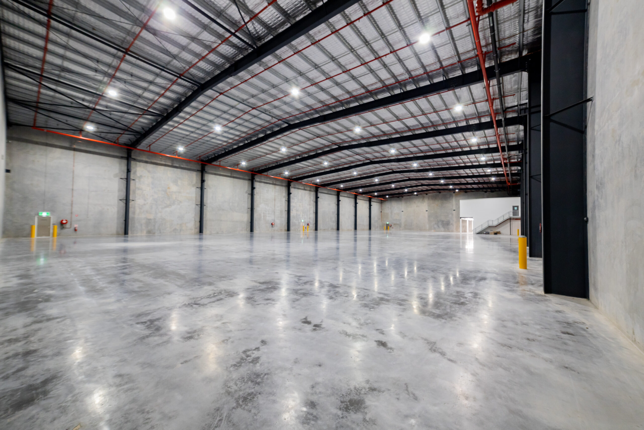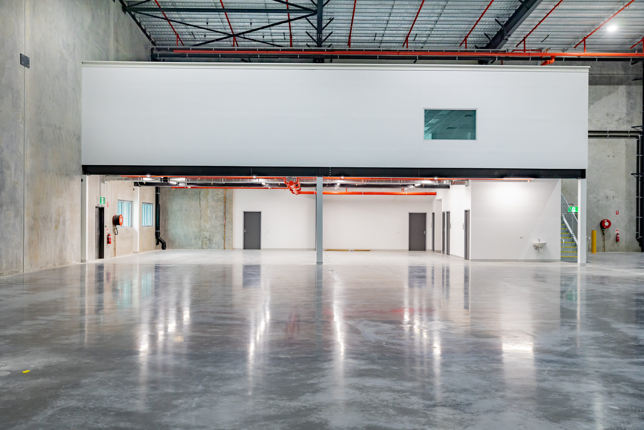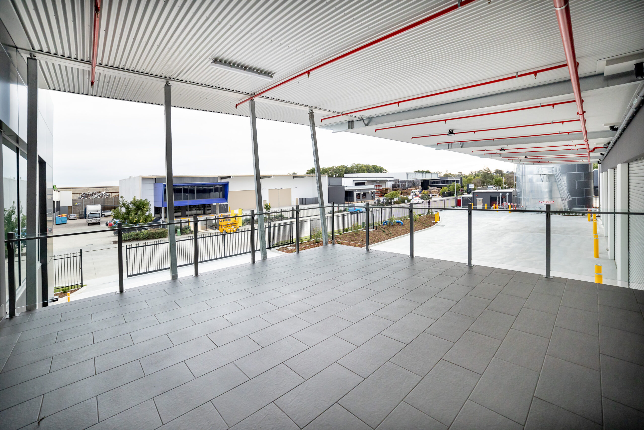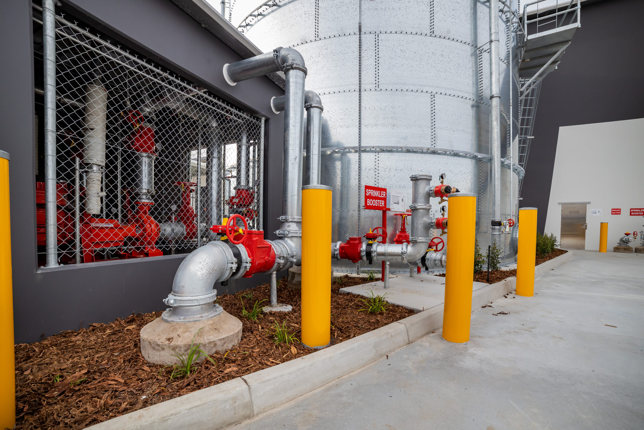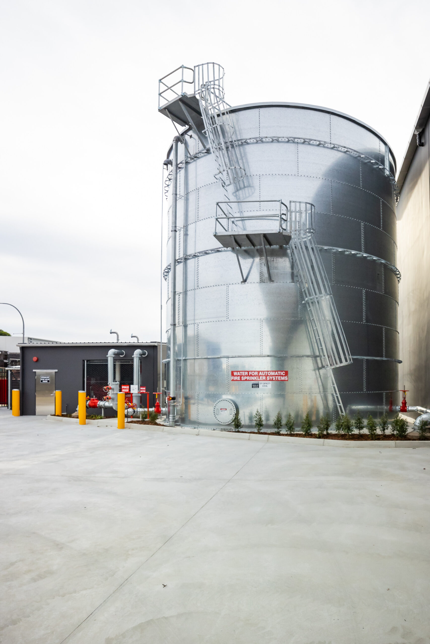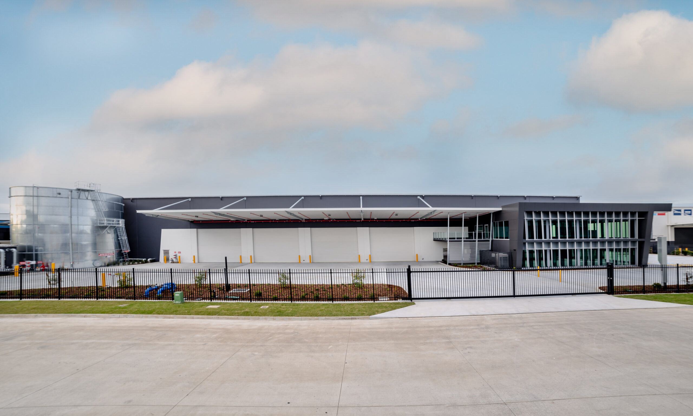Crockford Street Office and Warehouse, Northgate
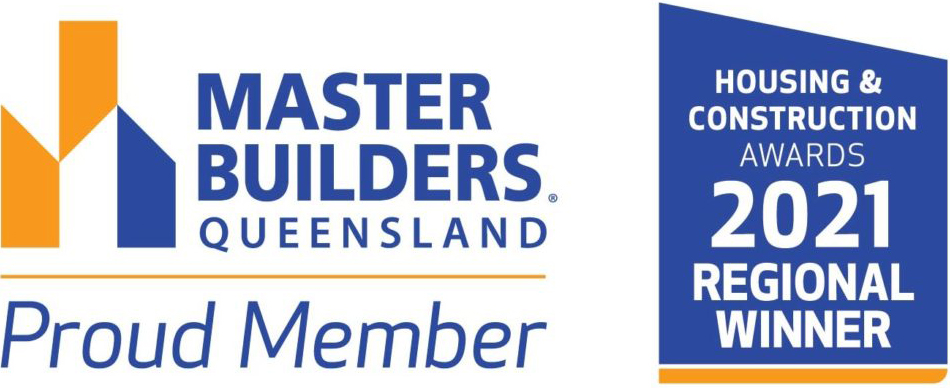 Construction of the Crockford Street warehouse was completed in mid-July, with the project’s high quality construction and design elements set to ensure its durability well into the future. The external façade of the office consists of cladding and perforated vertical sun blades, with warehouse external constructed from painted tilt panels that consist of stainless steel clad fire exit doors.
Construction of the Crockford Street warehouse was completed in mid-July, with the project’s high quality construction and design elements set to ensure its durability well into the future. The external façade of the office consists of cladding and perforated vertical sun blades, with warehouse external constructed from painted tilt panels that consist of stainless steel clad fire exit doors.
Internally, the warehouse is over 13 metres high, with no mid-span columns within the warehouse area. The office is across two levels, and has a kitchenette on both levels to suit any tenant needs. Externally there is a large carparking space and a dual access hardstand area, with a large awning providing significant undercover area.
While completing the project, the team coordinated the design for a future possible tenant, with the fit out consisting of a third of the warehouse area being temperature controlled, cold room works and an office fit out on both levels.
The coordination of all new services and finishes was detailed to ensure the compliance with FM Global and tenant requirements while incorporating the current build.
Tomkins Commercial were proud to be awarded the 2021 Master Builders Gold Coast Housing and Construction Award in the ‘Industrial Building up to $5 million category’ category.
