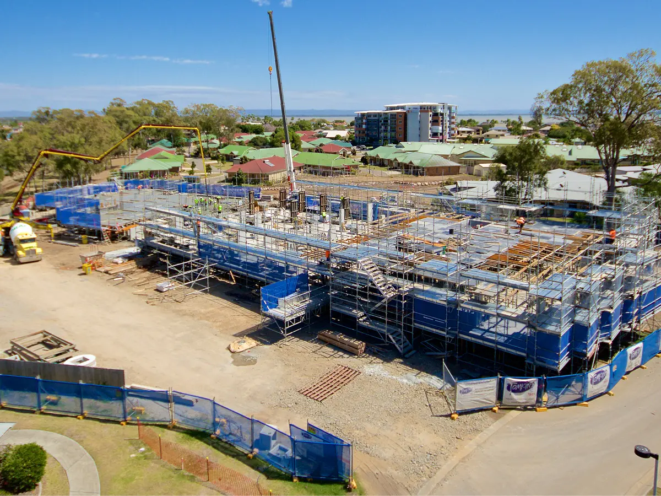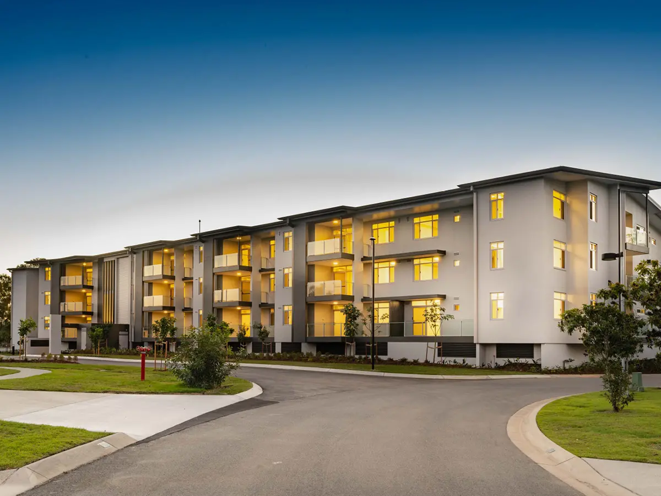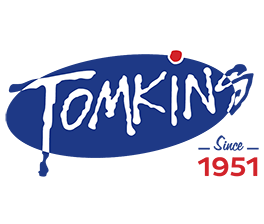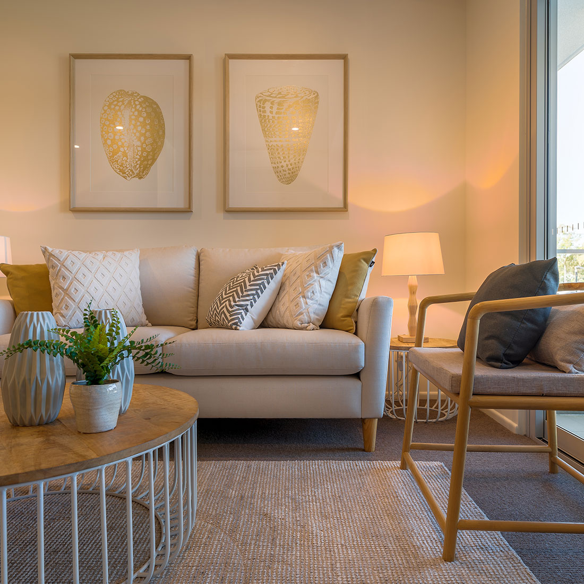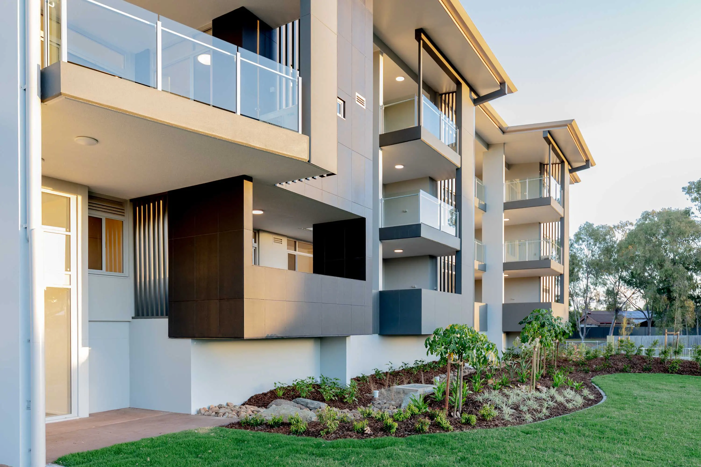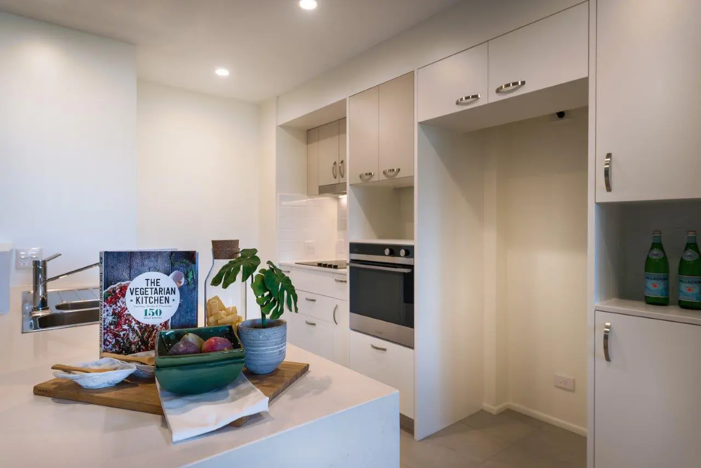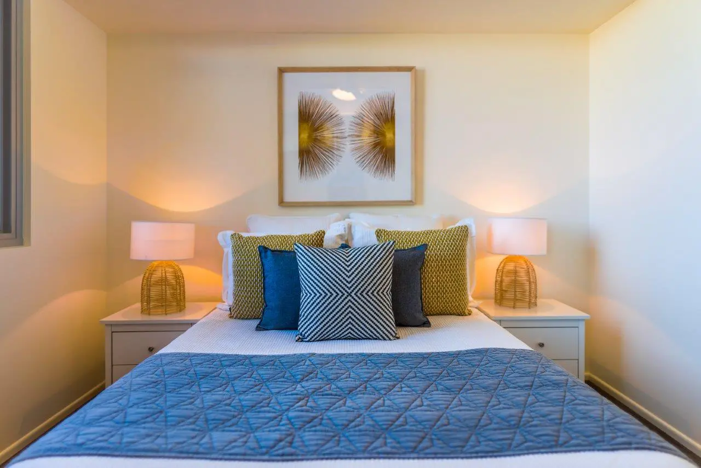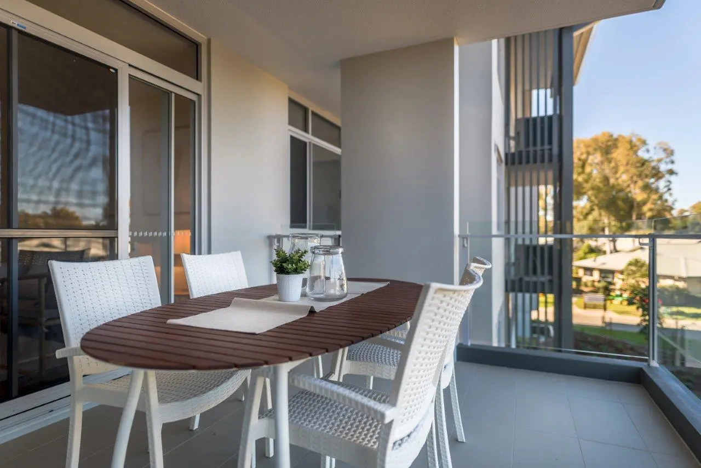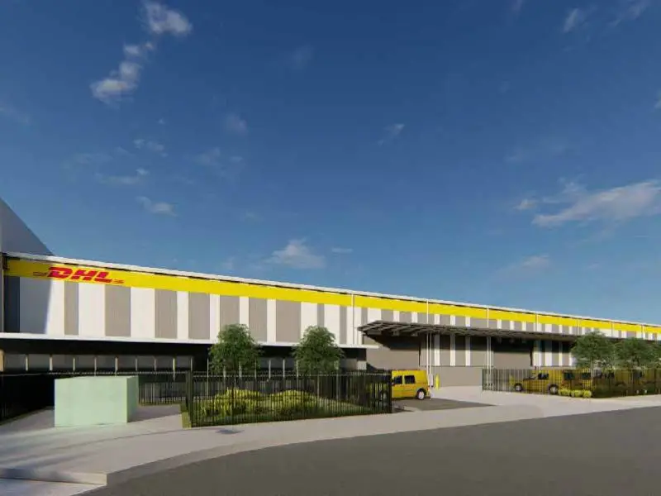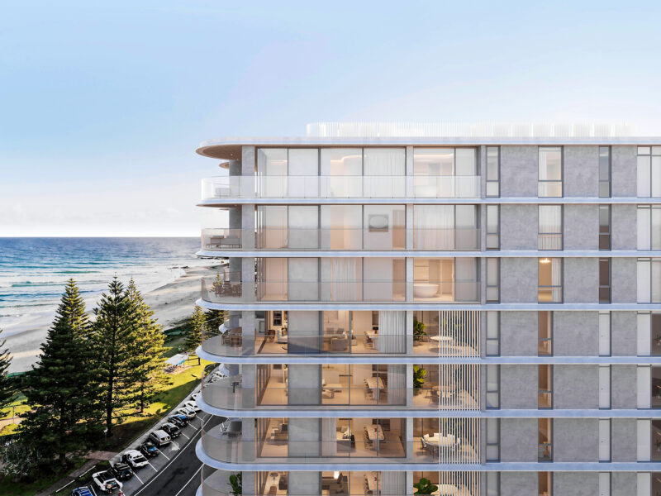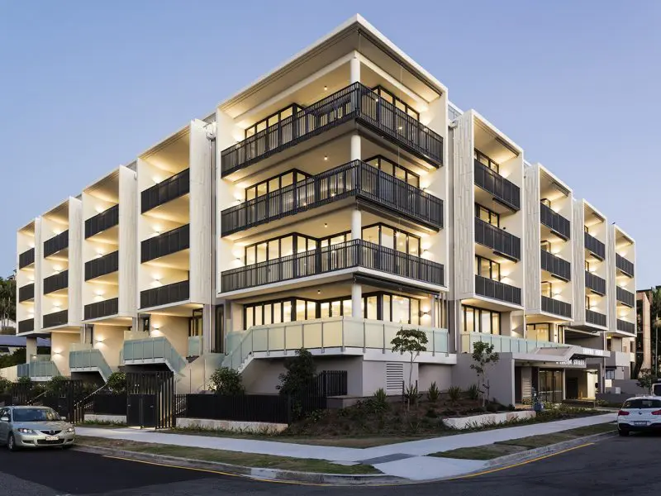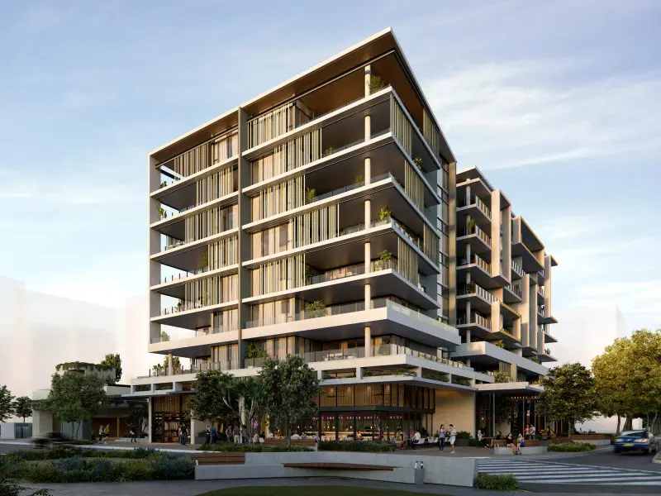
Cairdeas Apartments, Ballycara
Client
Ballycara
Completion date
2018
Location
Redcliffe
The complex comprises of 36 apartments with a mixture of 1, 2 and 3-bedroom apartments. Each apartment has a separate laundry, ensuite and adjoining balcony along with a basement car park and multi-lift access to each level. Specific design adaptations have been incorporated into the units to ensure residents’ aged care needs are properly accommodated to increase amenity and practicality.
The project made use of multiple external finishes including express joint CFC, rendered concrete columns, linea board and glass balustrades. Works to ensure that extensive fire separation requirements were met included the need for additional fire rating dampers and in-wall baffles to be compliant. The build was constructed as decks and columns only – with lightweight infill partition walls in lieu of the typical blockwork partition walls to also ensure project compliance and fire compartment separation.
The project was completed and delivered ahead of programme and throughout the construction process Tomkins work very closely with Ballycara respecting the specific needs of the operational facility and ensuring the safety and comfort of residents was our priority.
The project team has a very professional and trusting relationship with Ballycara that has continued to grow and led to our Tomkins team being invited to deliver additional works within the Ballycara Retirement Village.
