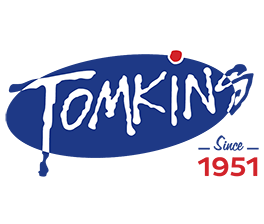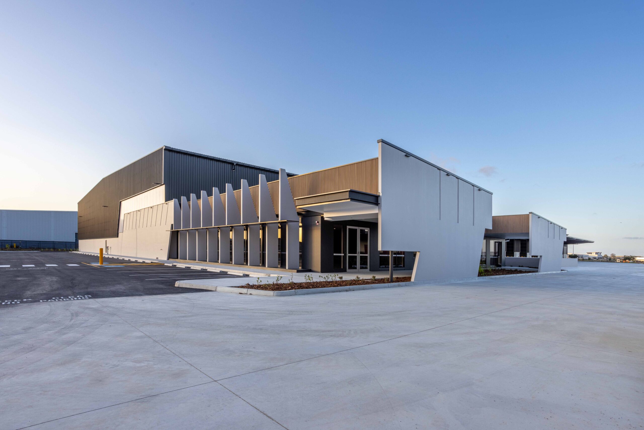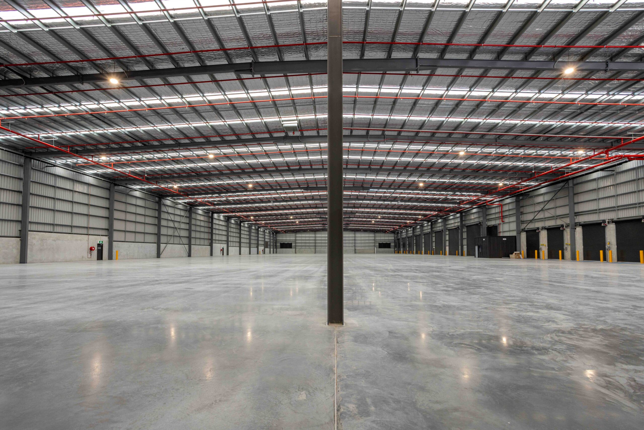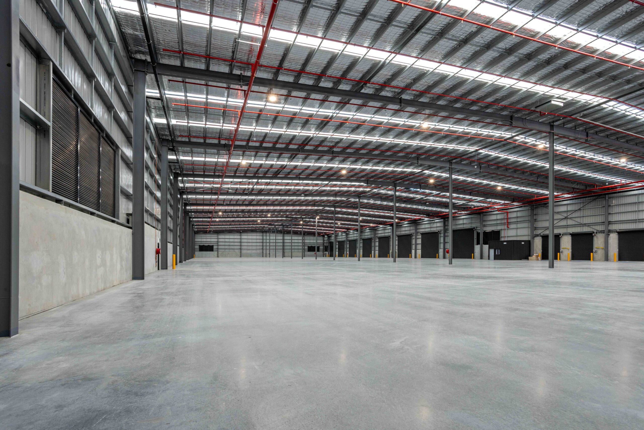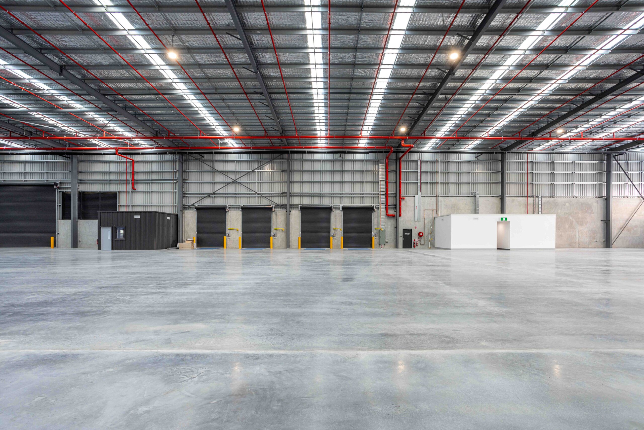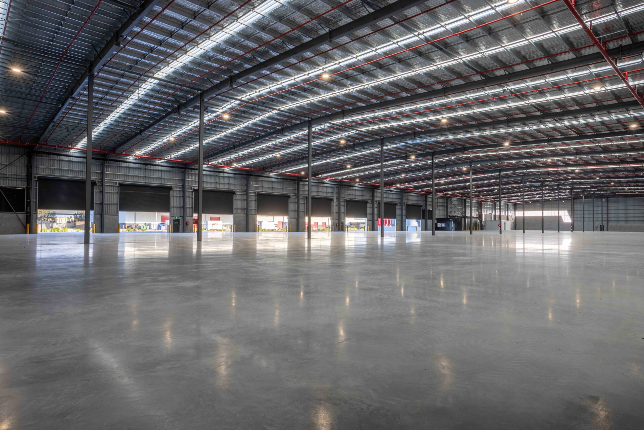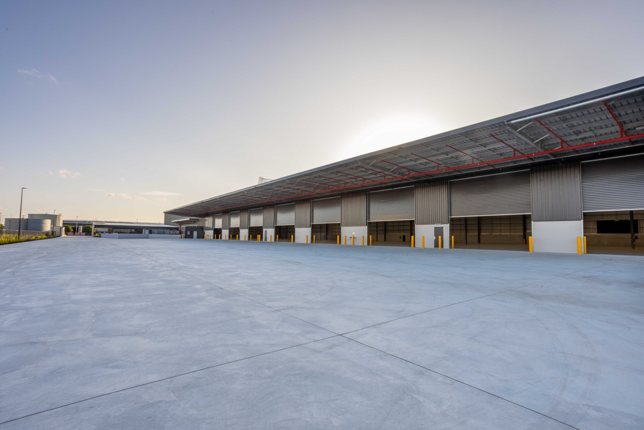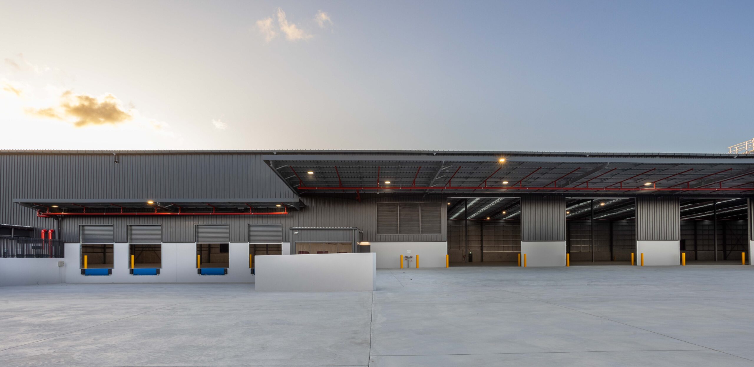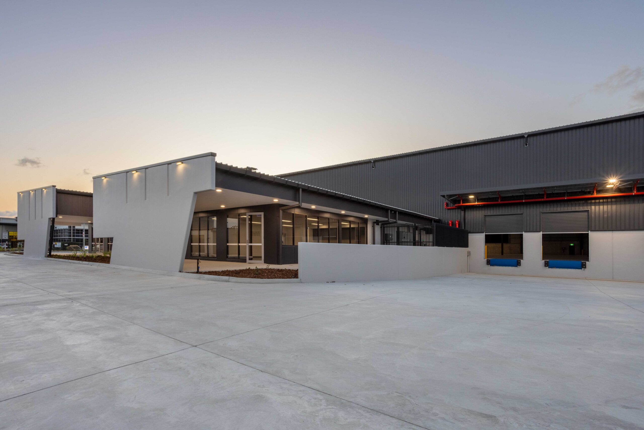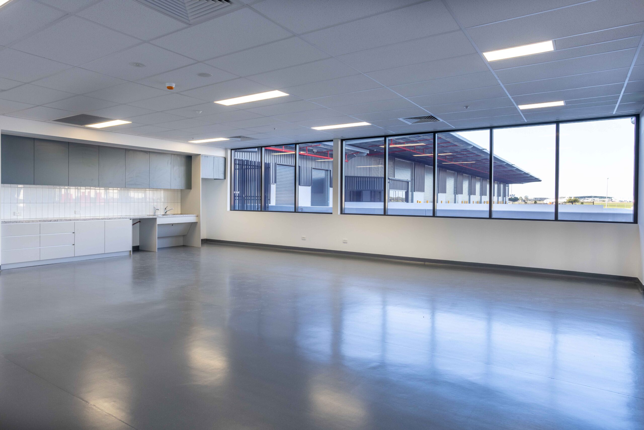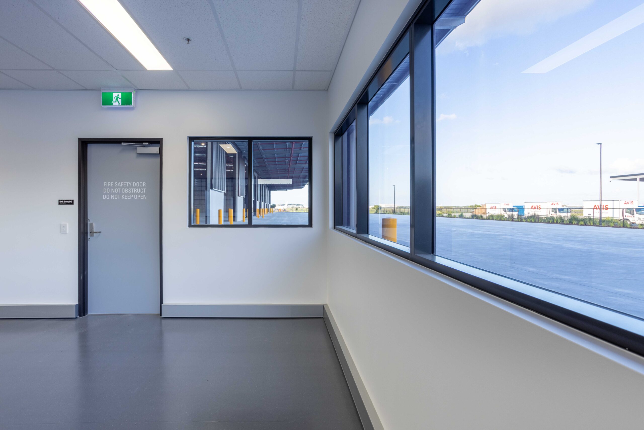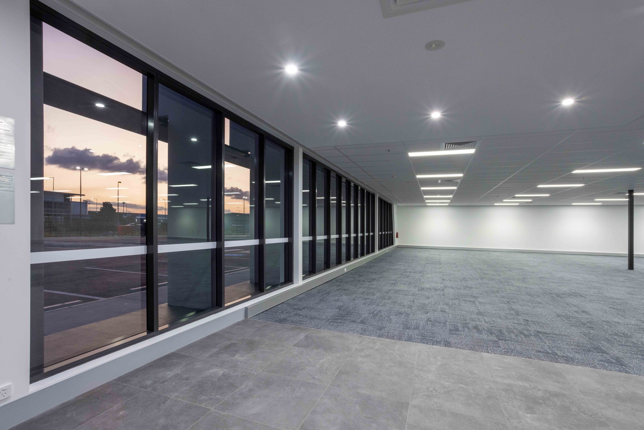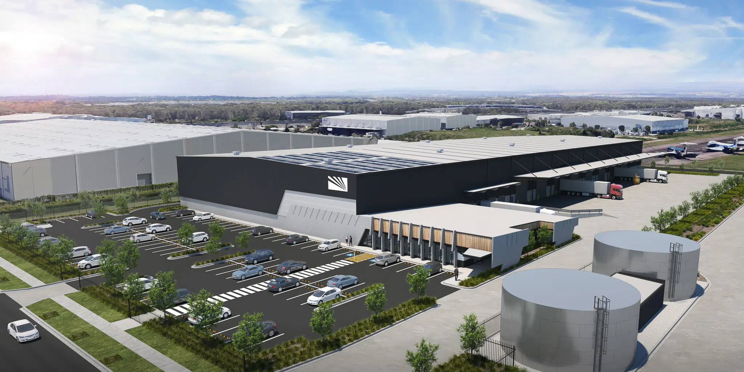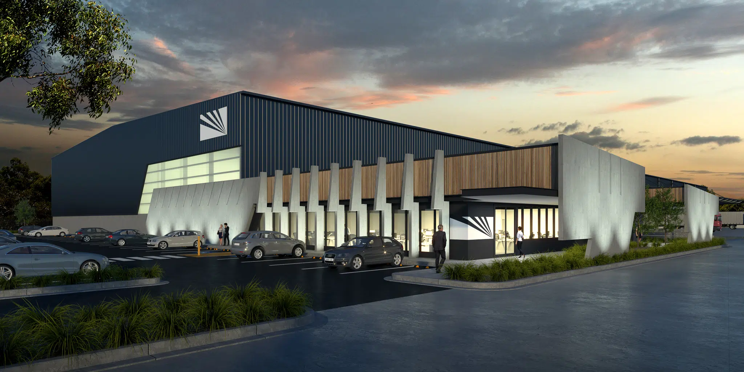Warehouse AIPN01, Brisbane Airport
Client
Brisbane Airport Corporation
Location
Brisbane Airport
Tomkins Commercial has delivered yet another outstanding industrial facility for Brisbane Airport Corporation (BAC). Work on BAC’s Speculative Warehouse commenced in late 2021 with ground remediation, with structural steel erection and roof sheeting completed in Q1 2022.
The BAC Speculative Warehouse build encompassed a 9,450m² warehouse, 550m² of office space, a 1,000m² awning, a sunken loading dock, 1,900m² of concrete manoeuvrable hardstand and 1,100m² of asphalt carpark.
This design and construct project incorporated a number of distinctive structural features, including accent tilt panel blade walls and translucent vertical wall cladding. The office façade includes a combination of off-form concrete tilt panels, Danpalon sheeting and timber-look battens which will ensure a point of different to comparable industrial projects.
In keeping with Tomkins’ commitment to sustainable building practices, the warehouse includes provision for solar energy and electric vehicle charging and was constructed using energy and heat-efficient materials.
This is the first project in which BAC have built a Speculative Warehouse, highlighting the strong demand within the industrial sector. BAC Speculative Warehouse represents another successful design and construct project that Team Tomkins has delivered for our longstanding client, Brisbane Airport Corporation.
