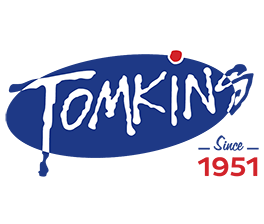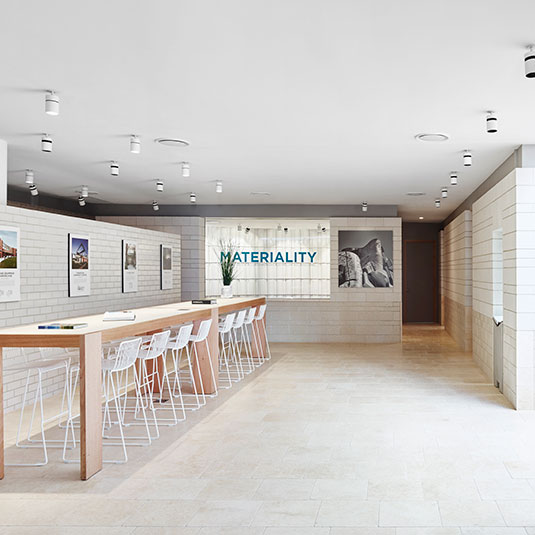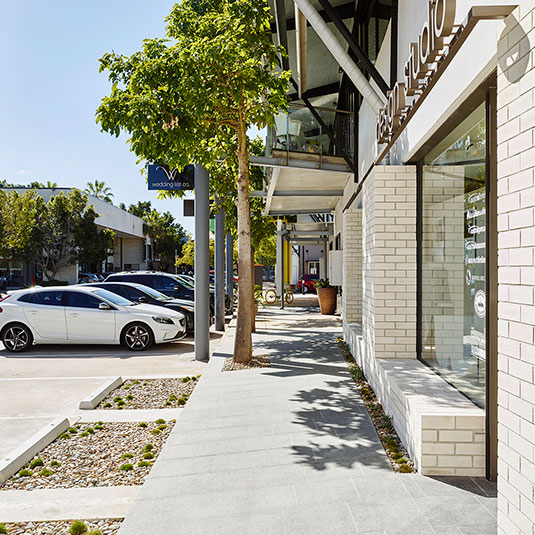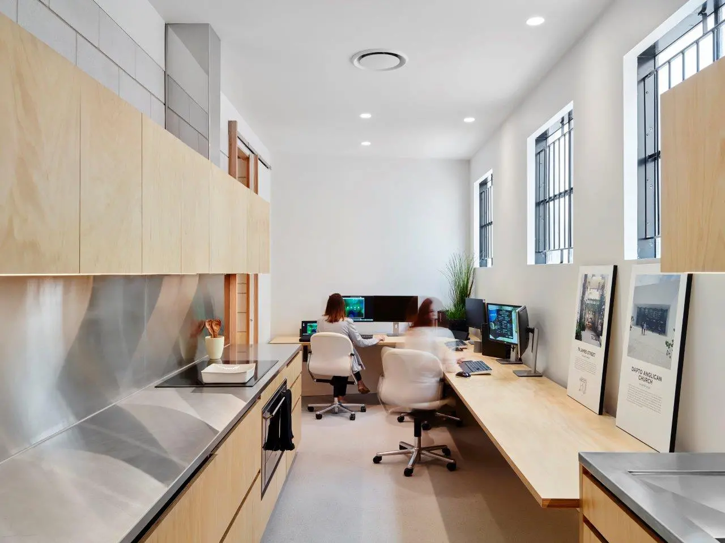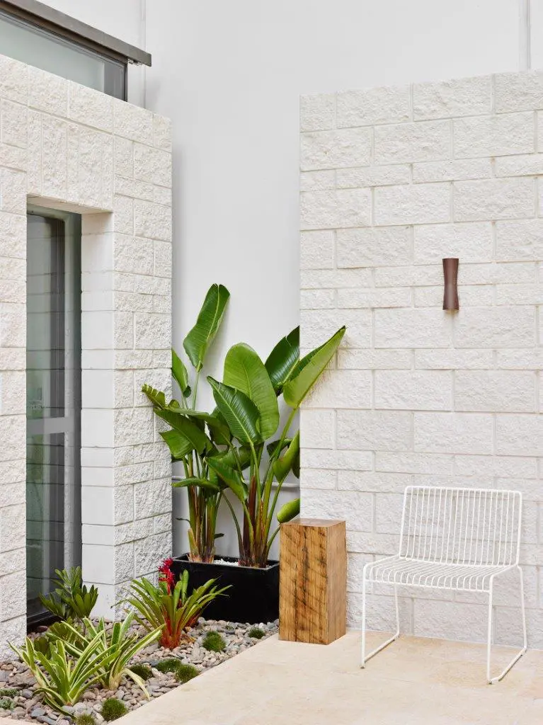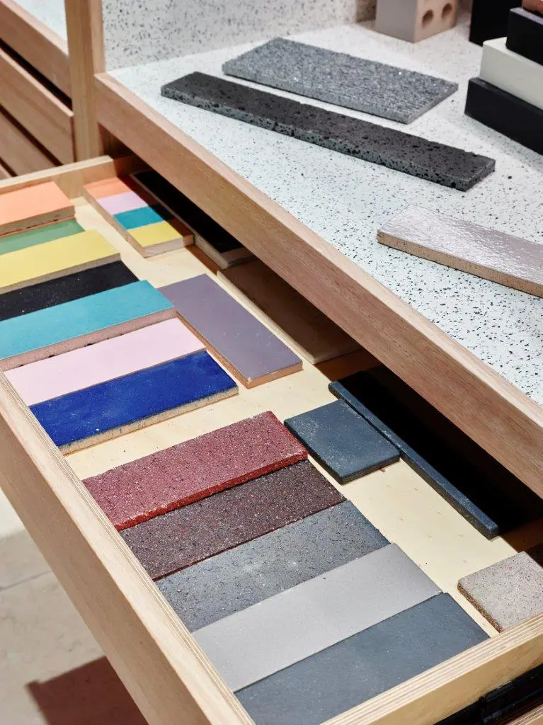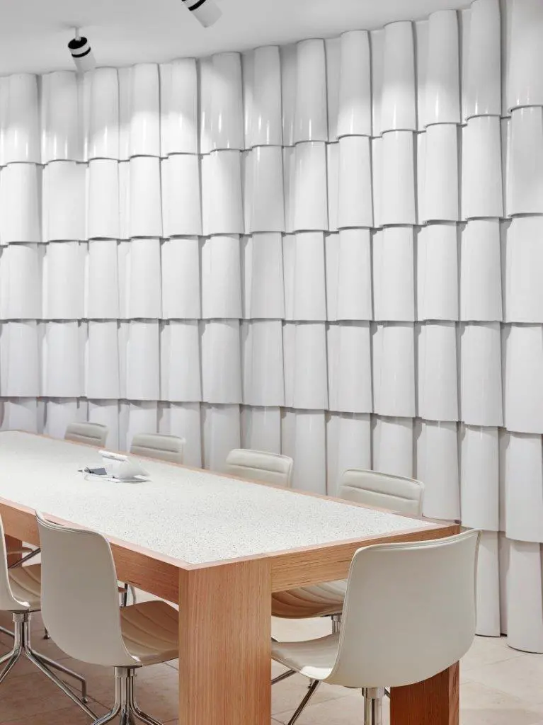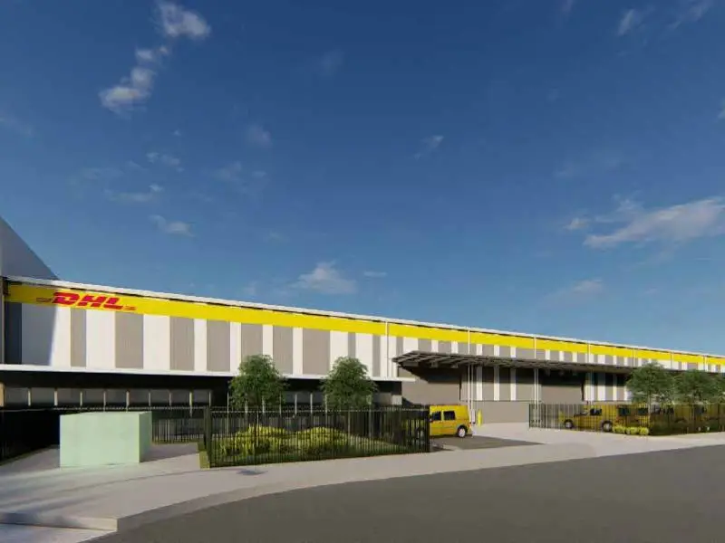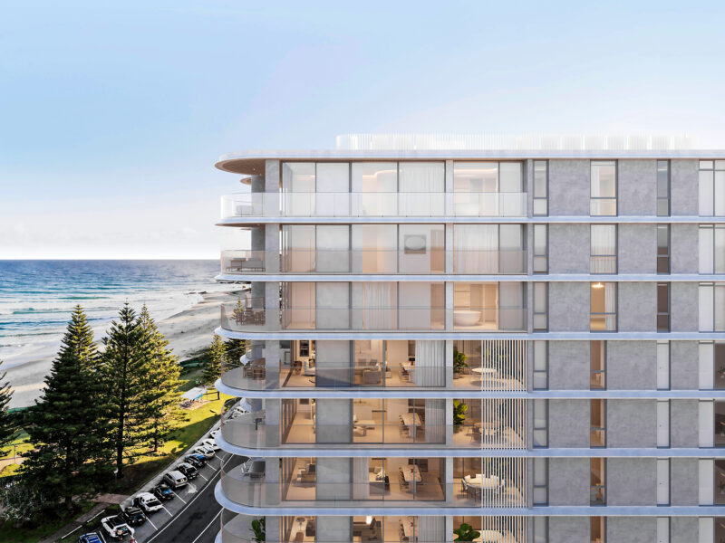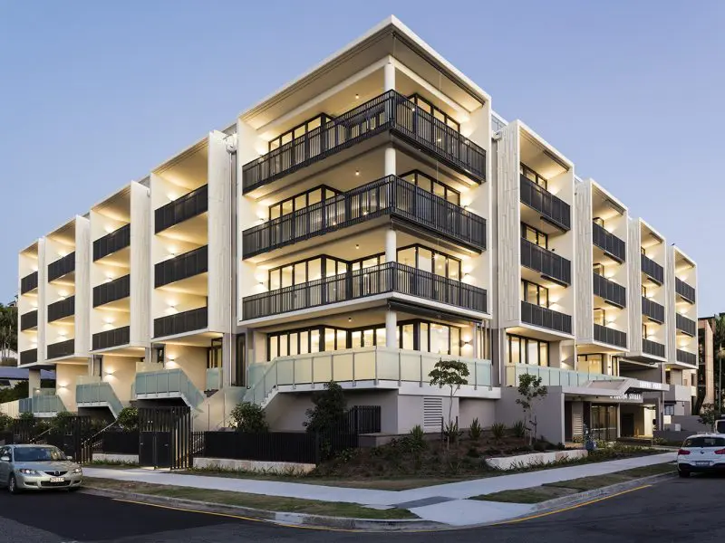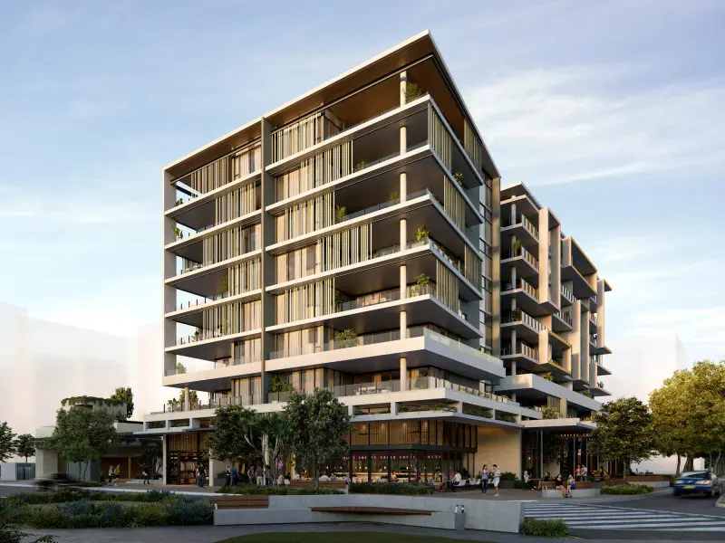
Brickworks Design Studio, Fortitude Valley
The Brickworks Design Studio in the Fortitude Valley is a sleek, all-white building with purpose built boardrooms, outdoor courtyard, commercial kitchen and small office, designed by architects Richards & Spence.The Design Studio creates a comfortable and inspiring environment for designers, specifiers and renovators to select interior and exterior home materials including precast concrete panels, pavers, roofing tiles and timber products. The space has also been custom designed for both large scale events and smaller intimate functions.
Tomkins’ scope of works included the refurbishment of an existing retail space which incorporated a new base building service infrastructure upgrade, new shopfront, new brick pier sign pylon, new internal shopfront display, product library displays, bespoke timber joinery furniture, bespoke steel framed sliding doors, unique internal curved wall meeting room, new commercial kitchen and BOH office space, and external landscaping including new paved paths.
The Brickworks Design Studio is unique in that it offers a new retail experience. The Showroom moved away from traditional displays and rather incorporates the products into the build which allows the end user to feel and experience the showcased product in its insitu position.
Working within a fully operating retail precinct had its challenges. Our project team effectively managed this by maintaining close contact with the facilities management team and ensuring a strong working relationship was maintained throughout the build. Closely working with the architect onsite on a regular basis to overcome design related issues, the team was able to work the architects design alteration into the programme to ensure a seamless build.
